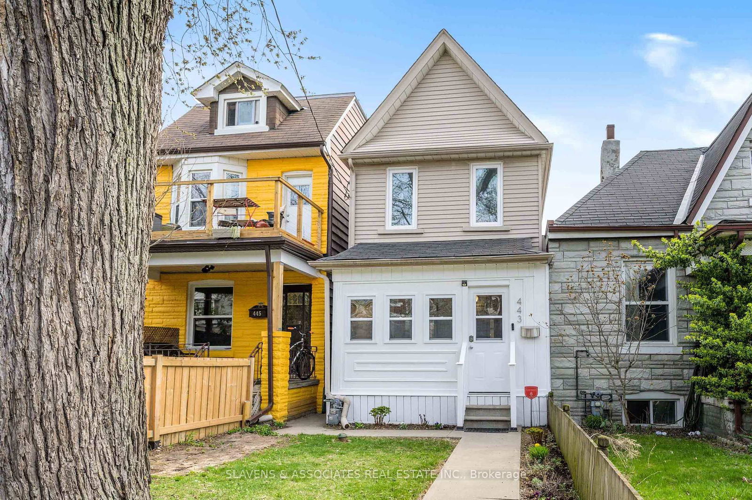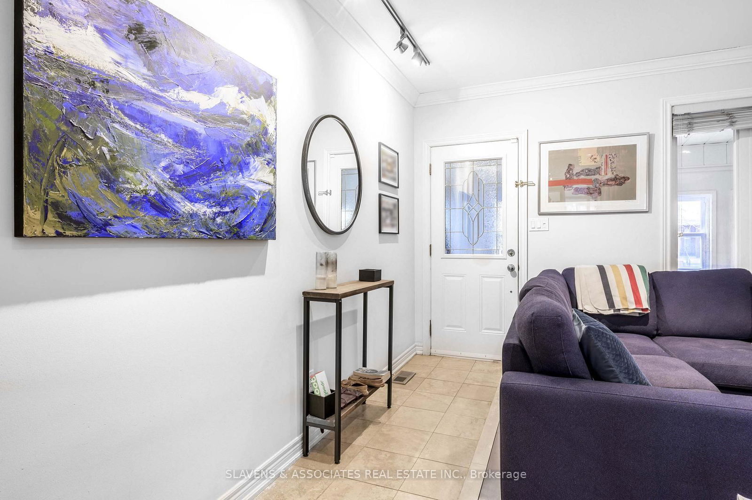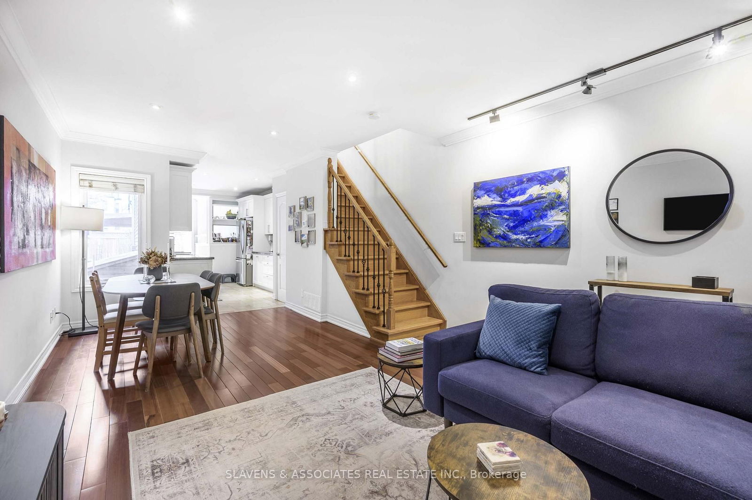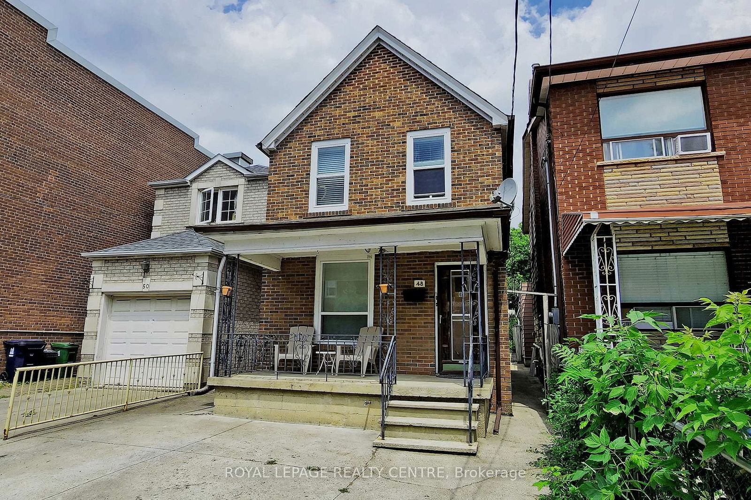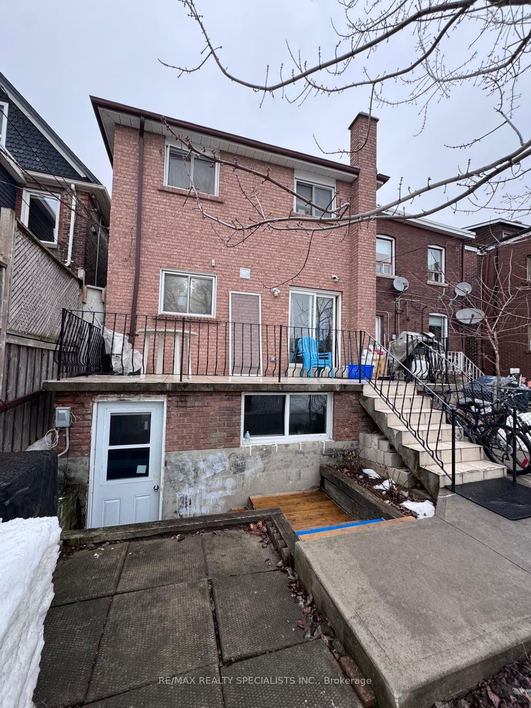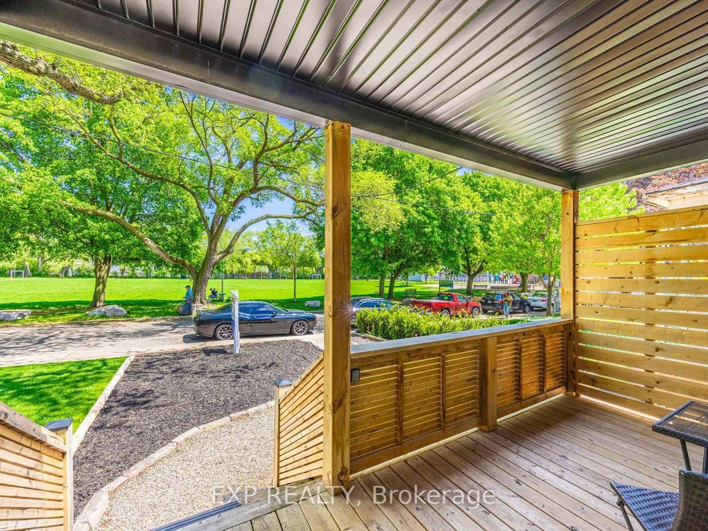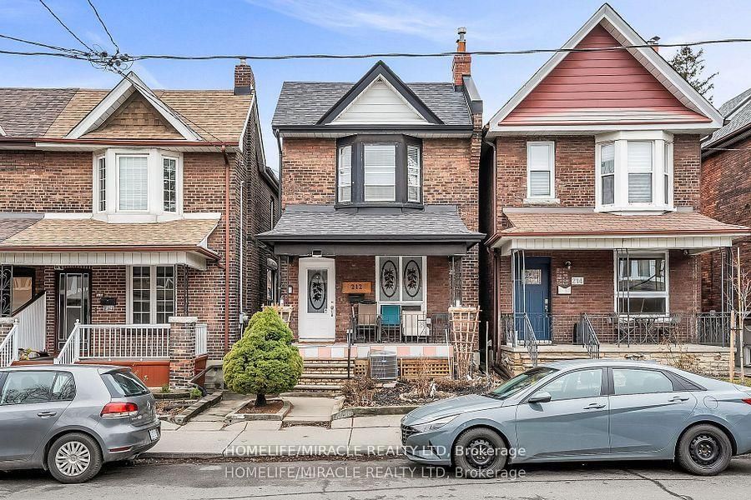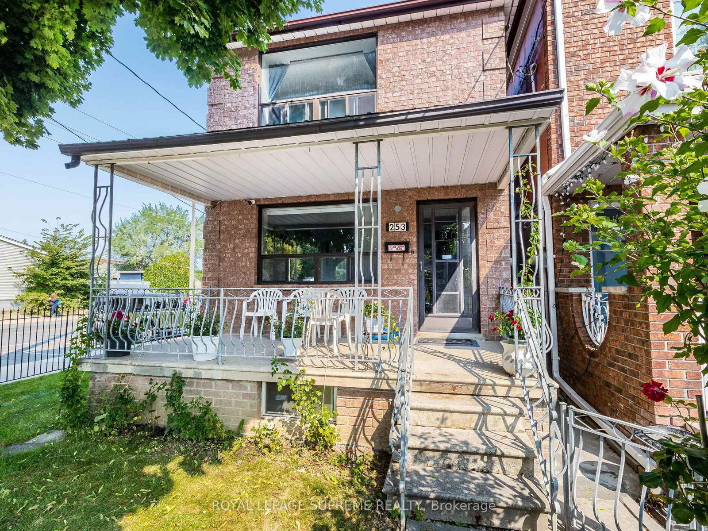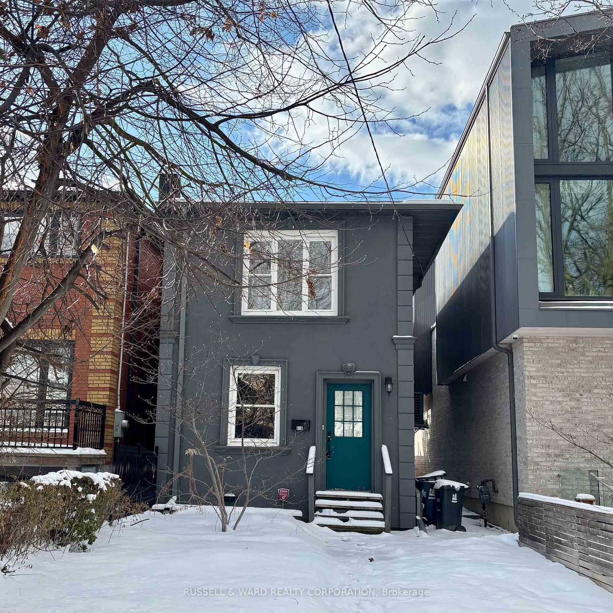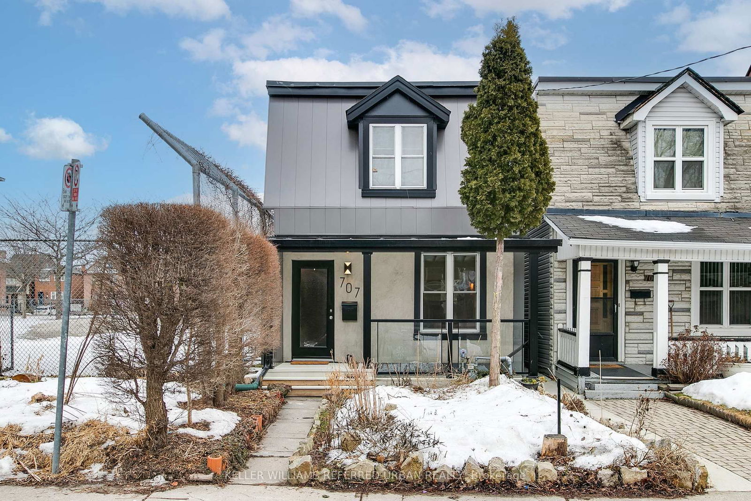Overview
-
Property Type
Detached, 2-Storey
-
Bedrooms
3
-
Bathrooms
3
-
Basement
Finished
-
Kitchen
1
-
Total Parking
2
-
Lot Size
124x16.67 (Feet)
-
Taxes
$6,137.18 (2024)
-
Type
Freehold
Property description for 443 Concord Avenue, Toronto, Dovercourt-Wallace Emerson-Junction, M6H 2P9
Property History for 443 Concord Avenue, Toronto, Dovercourt-Wallace Emerson-Junction, M6H 2P9
This property has been sold 6 times before.
To view this property's sale price history please sign in or register
Estimated price
Local Real Estate Price Trends
Active listings
Average Selling Price of a Detached
May 2025
$1,727,333
Last 3 Months
$1,524,215
Last 12 Months
$1,640,778
May 2024
$1,637,111
Last 3 Months LY
$1,599,237
Last 12 Months LY
$1,420,589
Change
Change
Change
Historical Average Selling Price of a Detached in Dovercourt-Wallace Emerson-Junction
Average Selling Price
3 years ago
$1,595,503
Average Selling Price
5 years ago
$1,463,250
Average Selling Price
10 years ago
$812,900
Change
Change
Change
How many days Detached takes to sell (DOM)
May 2025
10
Last 3 Months
15
Last 12 Months
21
May 2024
11
Last 3 Months LY
13
Last 12 Months LY
15
Change
Change
Change
Average Selling price
Mortgage Calculator
This data is for informational purposes only.
|
Mortgage Payment per month |
|
|
Principal Amount |
Interest |
|
Total Payable |
Amortization |
Closing Cost Calculator
This data is for informational purposes only.
* A down payment of less than 20% is permitted only for first-time home buyers purchasing their principal residence. The minimum down payment required is 5% for the portion of the purchase price up to $500,000, and 10% for the portion between $500,000 and $1,500,000. For properties priced over $1,500,000, a minimum down payment of 20% is required.

